All these ideas we will present to you are a way to make the most of the available space and create a visually attractive and functional environment. However, it is essential to keep in mind that the design must be adapted to the needs and characteristics of the space in your home.
Related Posts Fantastic Modern Tropical Style House on Steep Slope With Large Front Deck, 80 Sqm Hillside L-shaped House With Passive Solar Design Amidst Beautiful Natural Surroundings 30 Beautiful Door Design Ideas to Make a Great First Impression 17 ideas inspire you to put an interior garden under the stairs 17 wrought iron railing designs that you will want to have at home 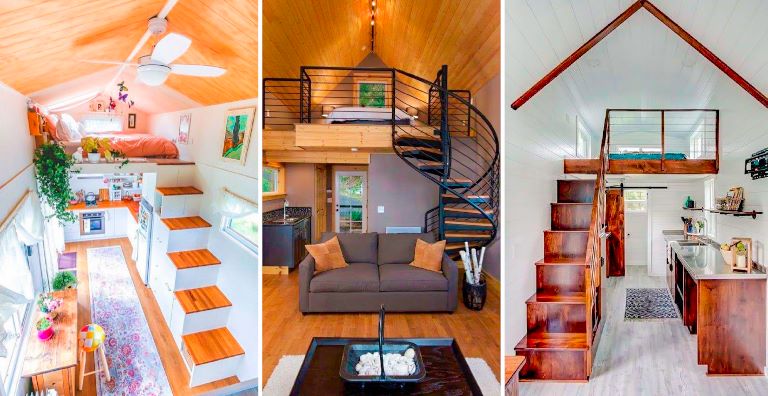

The use of double height in small spaces is an interior design technique that consists of creating a high ceiling in one part of the room while the rest has a traditional roof.
Creating a double-height space at home has many advantages and design options. One of the main advantages is the feeling of spaciousness and light achieved with a high ceiling. This can make a space feel larger and more filled with natural light. In addition, a double-height space can be a distinctive and eye-catching feature in a home, adding a touch of elegance and sophistication.
In a double-height space at home, you can build several things; some of the options include:
Bedroom: A bedroom can be built on the second level to create a unique and personalized environment.
Gazebo: A gazebo can be made on the second level to enjoy a panoramic view of the main space.
Second floor: a second floor can be built to create more living space in the home.
Stairs: a staircase can be constructed to access the second level; this can be a decorative and functional element.
Shelves: Shelves can be built to store books, decorations, and other items.
Workspace: A workspace, such as a desk or an office, can be constructed to make the most of the space.
Reading area: a reading area can be built to relax and enjoy a book.
Game Room – A game room can be built on the second level for the kids or for entertaining.
Bathroom: A bathroom can be built on the second level for convenience.
In summary, a double-height space has many design and construction options, allowing the creation of a unique and personalized environment according to the needs and preferences of each person.
Now, we will give you some ideas that you can use to inspire yourself and carry out these proposals that we have just named. Stay to see them!
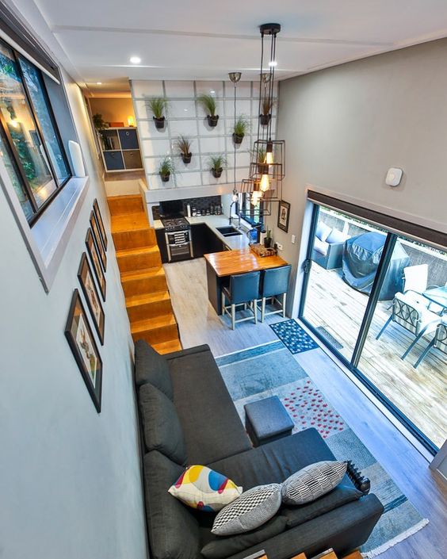

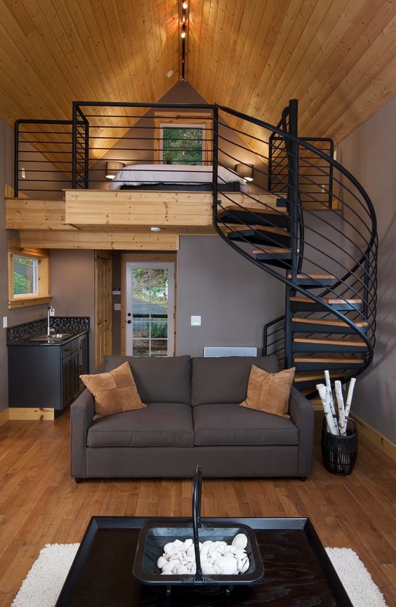

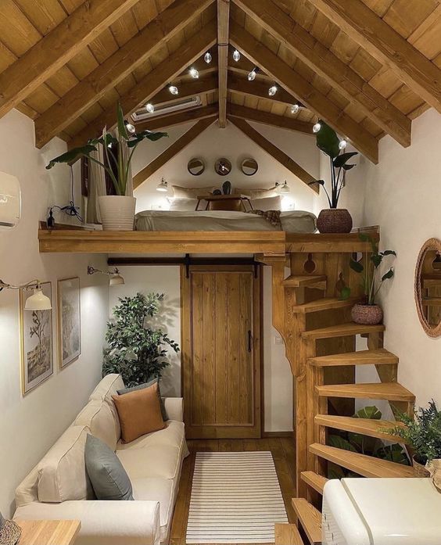

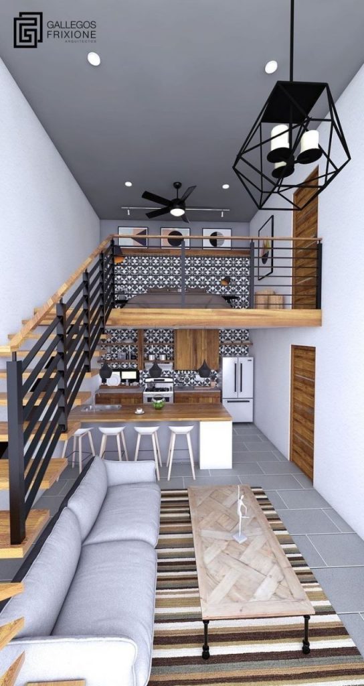

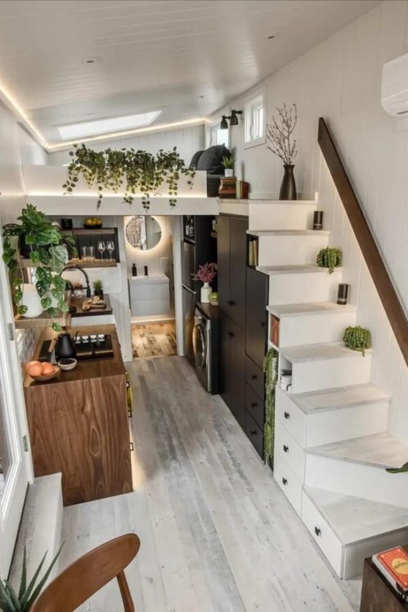

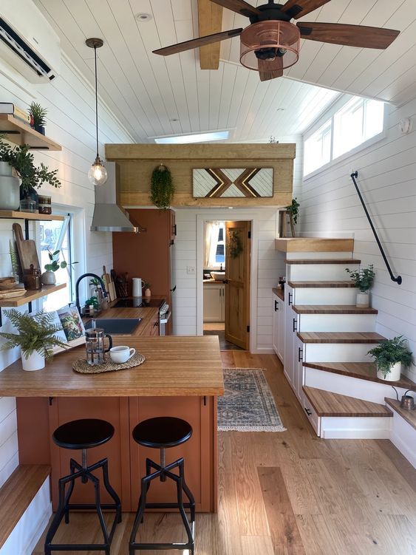

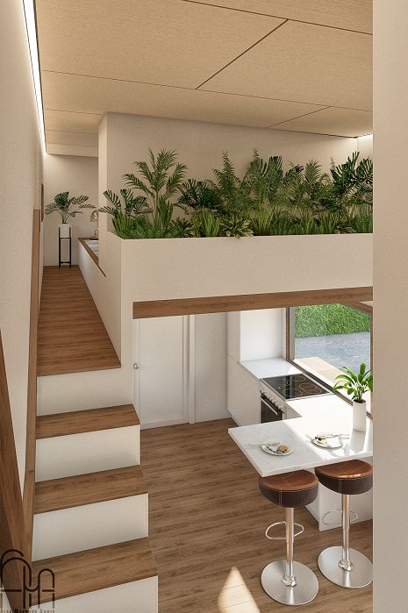

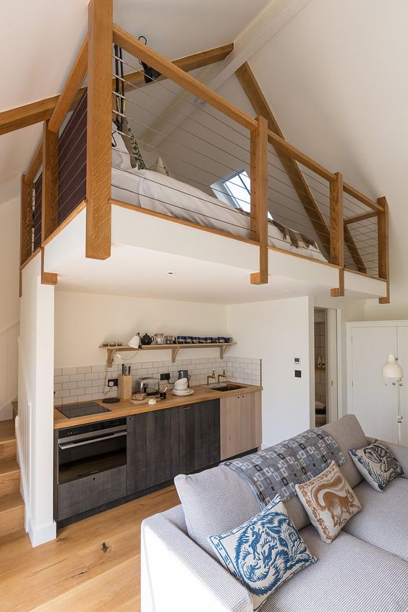

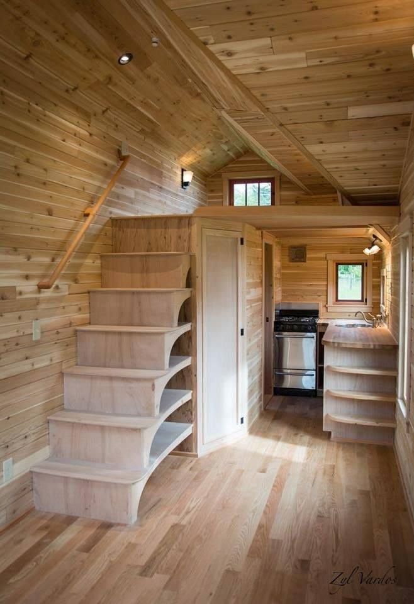

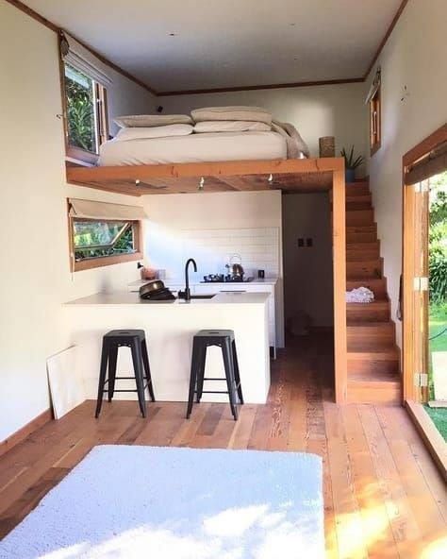

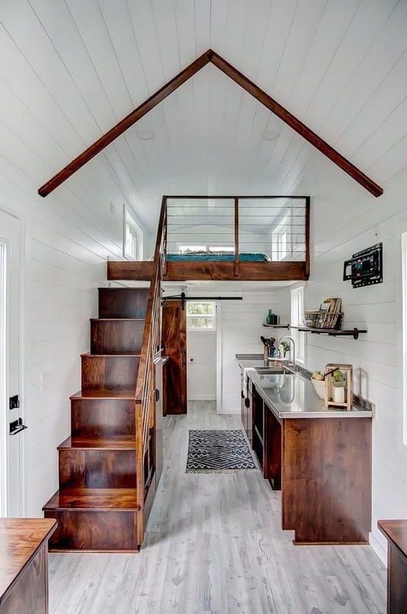

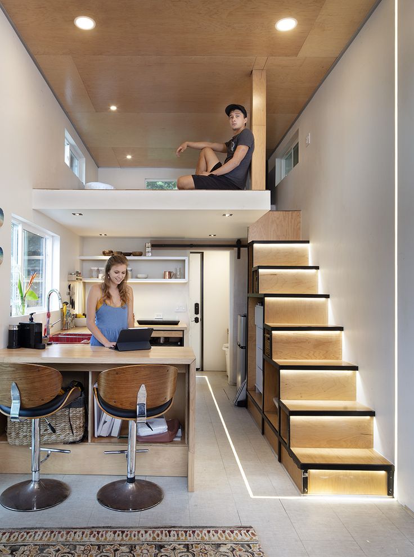

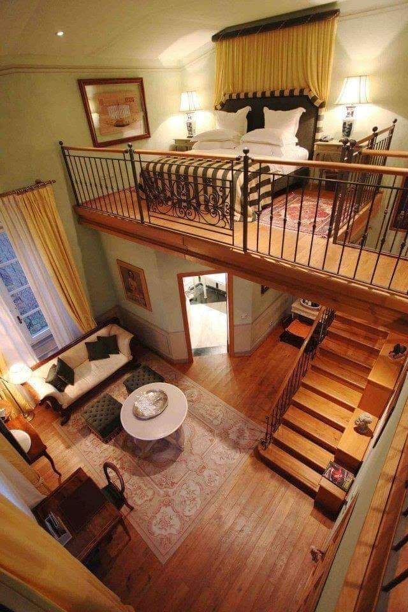

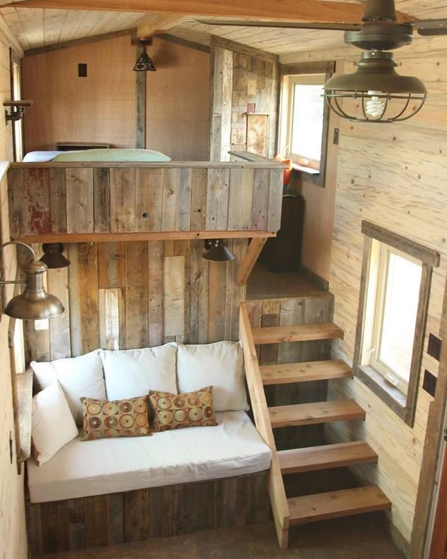

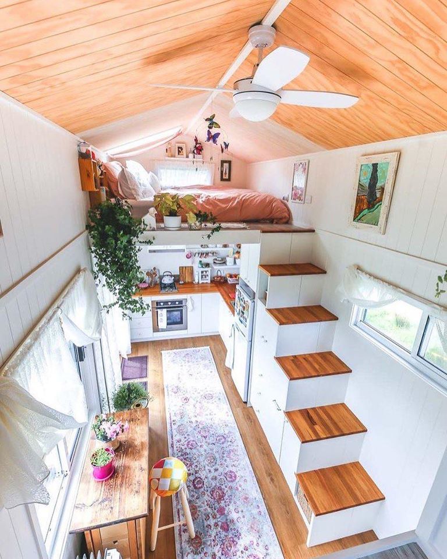

As you can see, space does not impede a pleasant atmosphere; In all the options, using a double height creates visual amplitude, contrary to what it would be like to have everything “stacked” in the same space.








