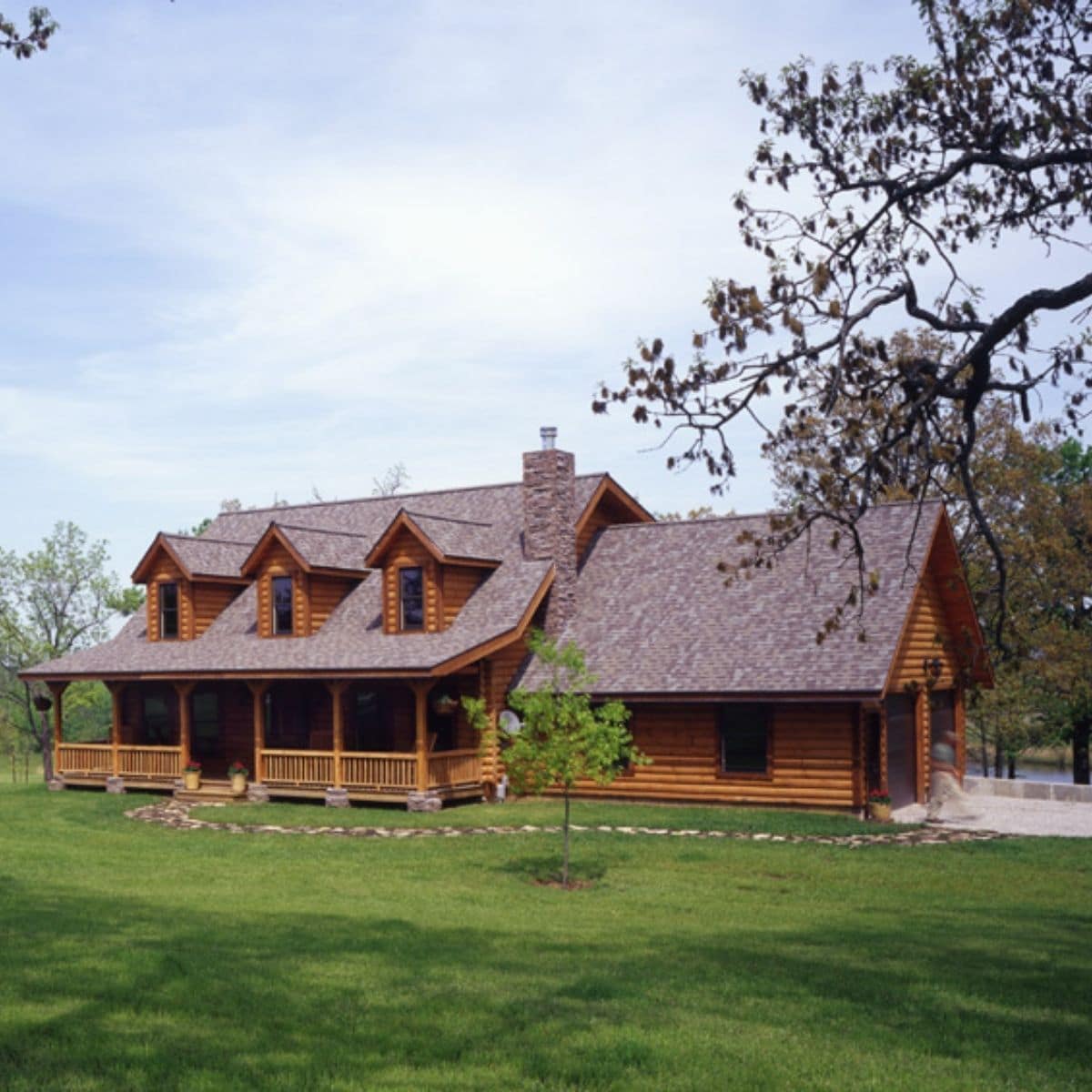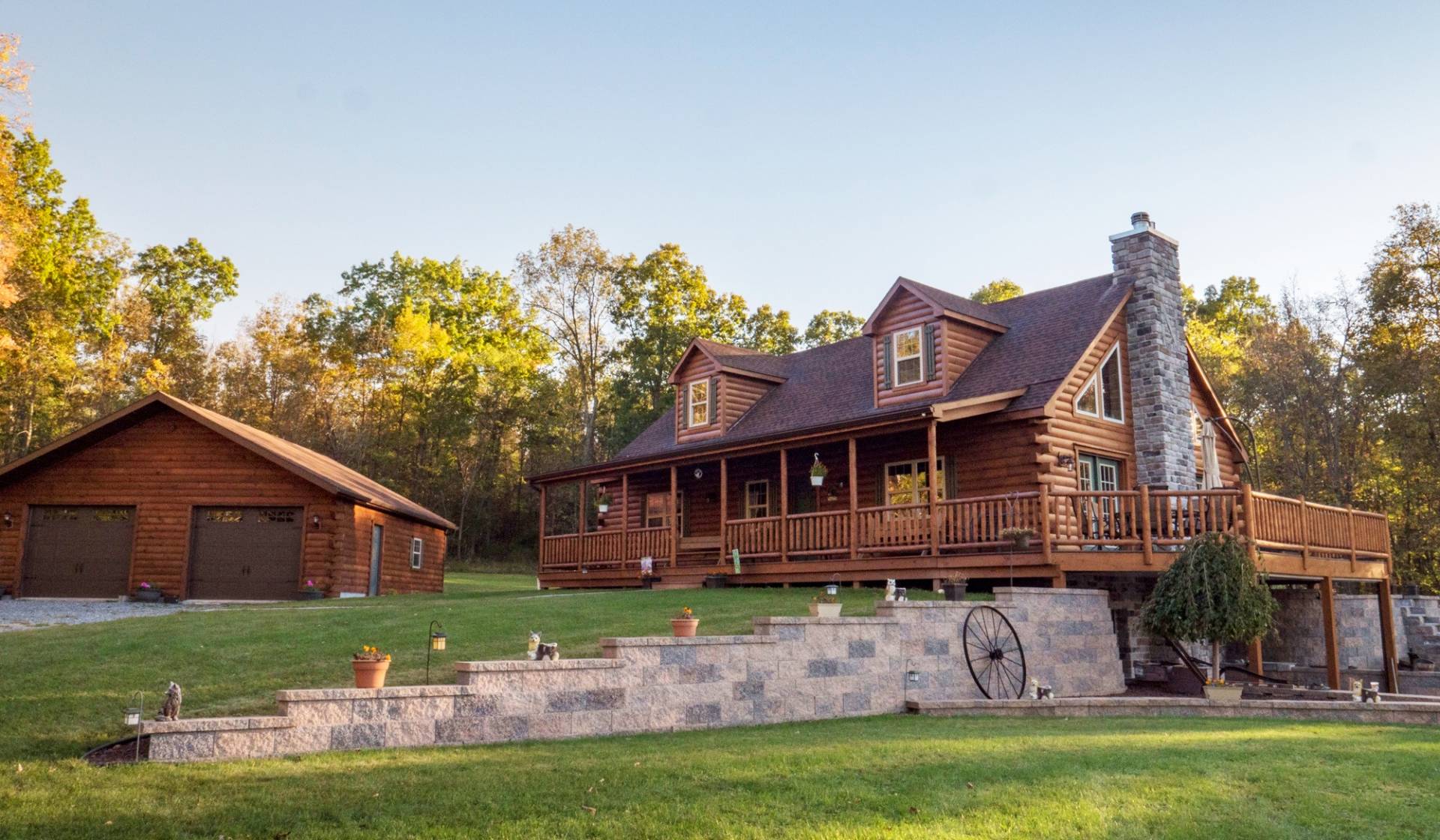
 Just imagine living in this nice family log home that has a large living room with cathedral ceilings and a traditional stone fireplace. Large open space includes both the dining room and kitchen areas.
Just imagine living in this nice family log home that has a large living room with cathedral ceilings and a traditional stone fireplace. Large open space includes both the dining room and kitchen areas.


The second floor of this beautiful log home features a loft that has a sitting room, and a full-sized bathroom. The log home design also has a two car garage so you always have a warm vehicle to get into, plus have enough space for storage. The entire house is welcoming and cozy. The floor plan of this 1,777 sq ft log house design is called The Muirfield. Let’s take a look:











